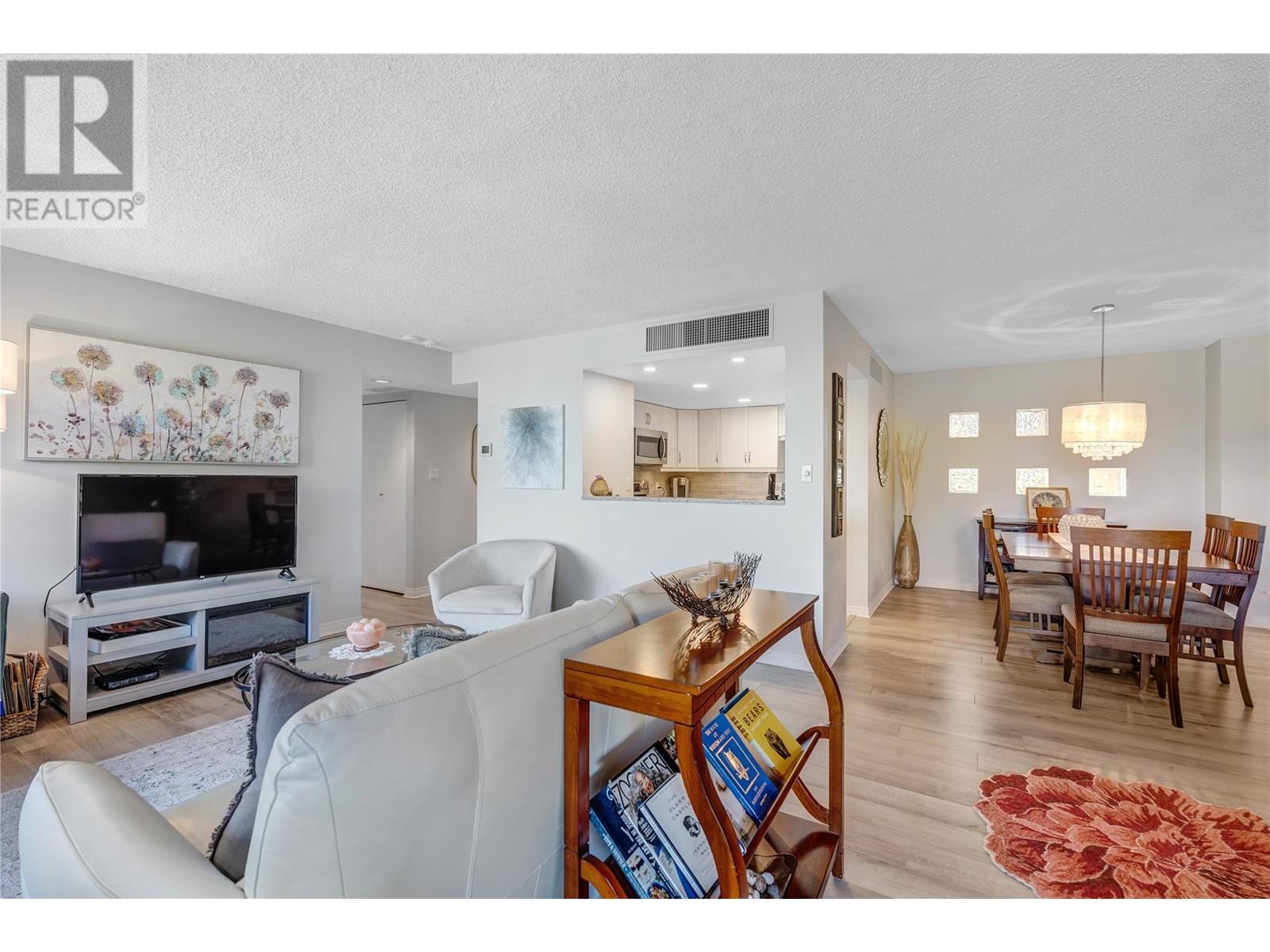


86 Lakeshore Drive Unit# 202
Penticton,
British Columbia
V2A1B5
Neighbourhood: Main North
$749,000
2 Bedrooms
2 Bathrooms
Single Family
Apartment




CALL OR TEXT
250-870-3354
paquetterealty@royallepage.ca
RE/MAX Orchard Country



2 Bedrooms
2 Bathrooms
Single Family
Apartment




CALL OR TEXT
250-870-3354
paquetterealty@royallepage.ca