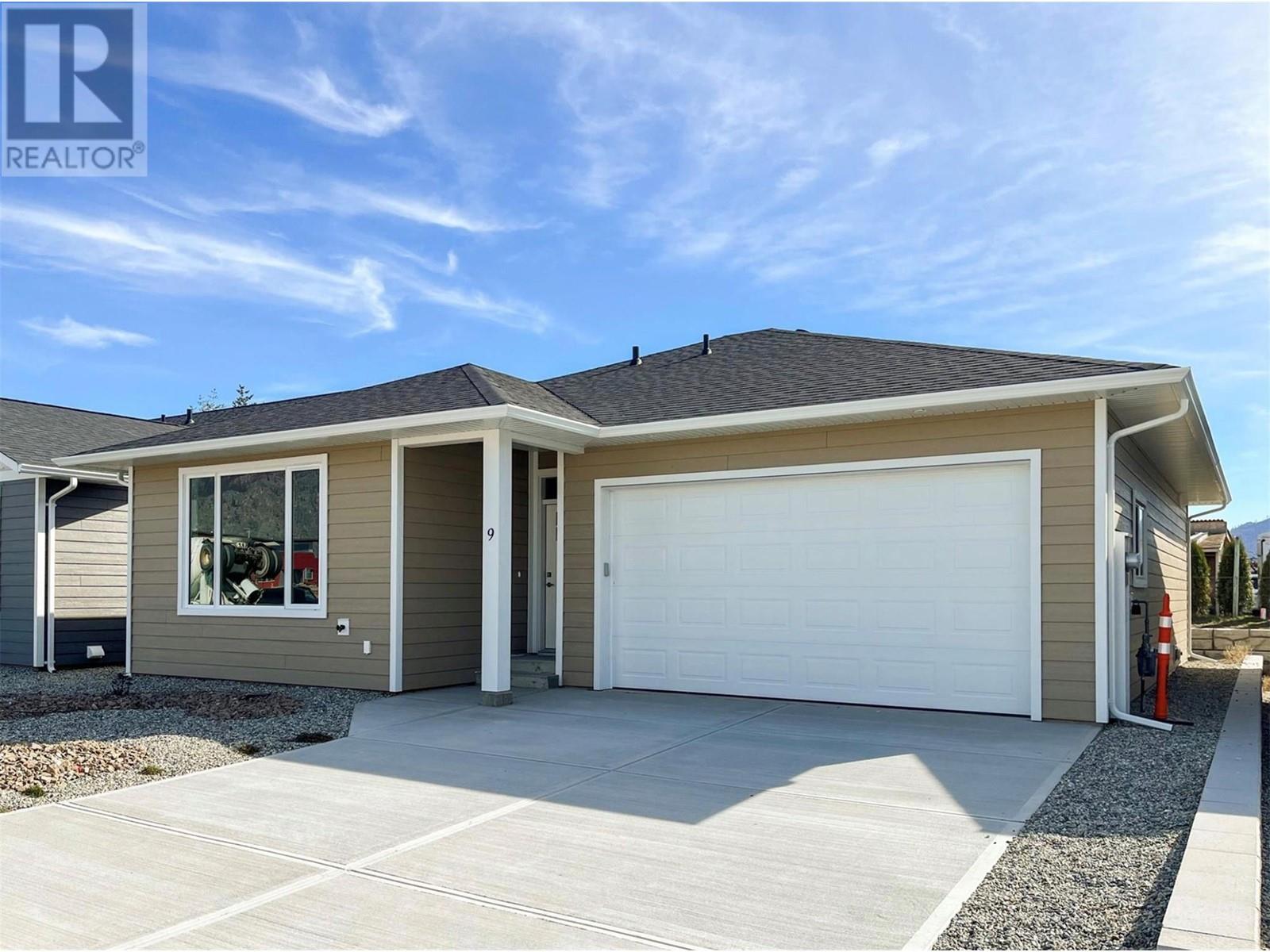


9 Wood Duck Way Lot# 24
Osoyoos,
British Columbia
V0H1V5
Neighbourhood: Osoyoos
$639,000
2 Bedrooms
2 Bathrooms
Single Family
House




CALL OR TEXT
250-870-3354
paquetterealty@royallepage.ca
RE/MAX Realty Solutions



2 Bedrooms
2 Bathrooms
Single Family
House




CALL OR TEXT
250-870-3354
paquetterealty@royallepage.ca